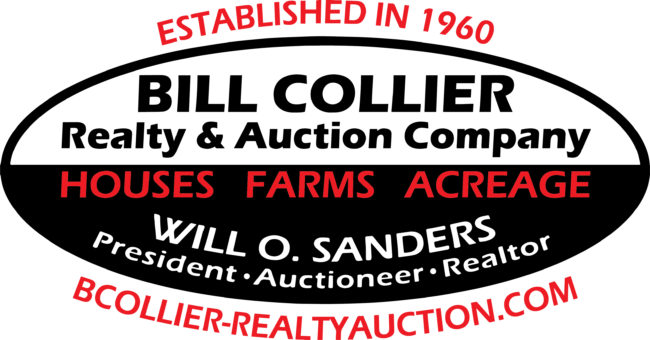
Nice A-frame house with many features. Open floor plan, with large loft upstairs for bedroom Large enough for extra beds. Attached metal building is heated and could be used in a number of ways. (Garage, work-shop, or expansion space.). Beautiful front yard in country setting. Newly surveyed Boundaries are marked. Nice additional lot to the right of house that could be developed. Buyer and buyer’s agent to verify all information.
Listed by: Bill Collier Realty & Auction Co. 9316221705. © 2025 RealTracs MLS (RTMLS). All rights reserved. The data relating to real estate for sale on this web site comes in part from the Internet Data Exchange Program of RTMLS. Real estate listings held by IDX Brokerage firms other than Bill Collier Realty and Auction Company are marked with the Internet Data Exchange logo or the Internet Data Exchange thumbnail logo and detailed information about them includes the name of the listing Brokers. Information provided is deemed reliable but not guaranteed. Properties displayed may be listed or sold by various participants in the MLS; as established by the applicable MLS Governing Documents. Listings courtesy of RealTracs MLS as distributed by MLS GRID. Based on information submitted to the MLS GRID as of Wednesday, February 5th, 2025 at 12:19:46 AM. All data is obtained from various sources and may not have been verified by broker or MLS GRID. Supplied Open House Information is subject to change without notice. All information should be independently reviewed and verified for accuracy. Properties may or may not be listed by the office/agent presenting the information. The listing broker’s offer of compensation is made only to participants of the MLS where the listing is filed.
Data services provided by IDX Broker
| Price: | $$220,000 |
| Address: | 2947 Highway 13 |
| City: | Erin |
| County: | Houston County, TN |
| State: | Tennessee |
| Zip Code: | 37061 |
| Subdivision: | Agr |
| MLS: | 2751918 |
| Year Built: | 1994 |
| Square Feet: | 960 |
| Acres: | 1.45 |
| Lot Square Feet: | 1.45 acres |
| Bedrooms: | 1 |
| Bathrooms: | 1 |
| roof: | Shingle |
| sewer: | Septic Tank |
| levels: | One |
| viewyn: | no |
| cooling: | Wall/Window Unit(s) |
| country: | US |
| heating: | Propane |
| stories: | 2 |
| basement: | Crawl Space |
| flooring: | Carpet, Laminate, Tile, Vinyl |
| garageyn: | yes |
| carportyn: | no |
| coolingyn: | yes |
| heatingyn: | yes |
| utilities: | Water Available |
| highschool: | Houston Co High School |
| possession: | Close Of Escrow |
| fireplaceyn: | no |
| lotfeatures: | Level, Sloped |
| lotsizearea: | 1.45 |
| watersource: | Public |
| garagespaces: | 1 |
| lotsizeunits: | Acres |
| parkingtotal: | 3 |
| waterfrontyn: | no |
| associationyn: | no |
| coveredspaces: | 1 |
| lotsizesource: | Survey |
| poolprivateyn: | no |
| documentscount: | 1 |
| livingareaunits: | Square Feet |
| parkingfeatures: | Attached |
| taxannualamount: | 602 |
| attachedgarageyn: | yes |
| elementaryschool: | Erin Elementary |
| exteriorfeatures: | Balcony |
| interiorfeatures: | Ceiling Fan(s), Open Floorplan, High Speed Internet |
| livingareasource: | Assessor |
| yearbuiltdetails: | EXIST |
| buildingareatotal: | 960 |
| buildingareaunits: | Square Feet |
| newconstructionyn: | no |
| openparkingspaces: | 2 |
| seniorcommunityyn: | no |
| architecturalstyle: | A-Frame |
| buildingareasource: | Assessor |
| propertyattachedyn: | no |
| middleorjuniorschool: | Houston Co Middle School |
| constructionmaterials: | Frame |
| patioandporchfeatures: | Covered Porch |
| abovegradefinishedarea: | 960 |
| speciallistingconditions: | Standard |
| abovegradefinishedareaunits: | Square Feet |
| belowgradefinishedareaunits: | Square Feet |
| abovegradefinishedareasource: | Assessor |
| belowgradefinishedareasource: | Assessor |




































