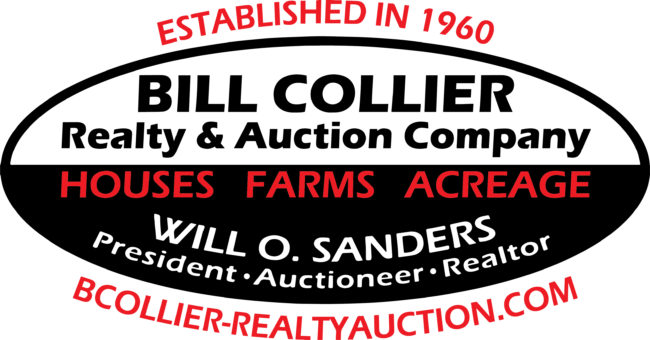
This custom built home has only had two owners. This remarkable property has so much to offer. Close to 3000 sq. ft. on 2 levels. Master bedroom suite is downstairs with 3 additional bedrooms up stairs. There is a full bath upstairs along with a bonus room & a custom built, temperature controlled wine room that will hold over 600 bottles of your favorite wines. The main level is improved with a great room, dining area, bar area, beautiful kitchen with stainless appliances, gas cooktop, single oven with a warming oven underneath. Center island has a sink overlooking the back of the property. Kitchen has beautiful cabinets with built-in pantry, pastry station. Breakfast room has trey ceiling and overlooks the back of the property so you can enjoy seeing the wildlife & the lovely landscaped back yard & outdoor kitchen. Downstairs has 10 ft ceilings. Hardwood flooring, some tile with carpet only in the upstairs area. There is a 18×21 garage with a 32×23 additional garage!
Listed by: Bill Collier Realty & Auction Co. 9312962766. © 2025 RealTracs MLS (RTMLS). All rights reserved. The data relating to real estate for sale on this web site comes in part from the Internet Data Exchange Program of RTMLS. Real estate listings held by IDX Brokerage firms other than Bill Collier Realty and Auction Company are marked with the Internet Data Exchange logo or the Internet Data Exchange thumbnail logo and detailed information about them includes the name of the listing Brokers. Information provided is deemed reliable but not guaranteed. Properties displayed may be listed or sold by various participants in the MLS; as established by the applicable MLS Governing Documents. Listings courtesy of RealTracs MLS as distributed by MLS GRID. Based on information submitted to the MLS GRID as of Wednesday, February 5th, 2025 at 12:19:46 AM. All data is obtained from various sources and may not have been verified by broker or MLS GRID. Supplied Open House Information is subject to change without notice. All information should be independently reviewed and verified for accuracy. Properties may or may not be listed by the office/agent presenting the information. The listing broker’s offer of compensation is made only to participants of the MLS where the listing is filed.
Data services provided by IDX Broker
| Price: | $$749,000 |
| Address: | 101 Oak Dr |
| City: | Waverly |
| County: | Humphreys County, TN |
| State: | Tennessee |
| Zip Code: | 37185 |
| Subdivision: | Rustling Oaks |
| MLS: | 2630220 |
| Year Built: | 1989 |
| Square Feet: | 2,984 |
| Acres: | 1.6 |
| Lot Square Feet: | 1.6 acres |
| Bedrooms: | 4 |
| Bathrooms: | 3 |
| Half Bathrooms: | 1 |
| roof: | Shingle |
| view: | City |
| sewer: | Septic Tank |
| levels: | Two |
| viewyn: | yes |
| cooling: | Central Air, Electric |
| country: | US |
| heating: | Central, Electric, Natural Gas |
| stories: | 1 |
| basement: | Crawl Space |
| flooring: | Carpet, Concrete, Finished Wood, Tile |
| garageyn: | yes |
| carportyn: | no |
| coolingyn: | yes |
| heatingyn: | yes |
| utilities: | Electricity Available, Water Available |
| appliances: | Dishwasher, Dryer, Refrigerator, Washer |
| highschool: | Waverly Central High School |
| possession: | Close Of Escrow |
| fireplaceyn: | yes |
| lotfeatures: | Corner Lot, Level |
| lotsizearea: | 1.6 |
| watersource: | Public |
| garagespaces: | 3 |
| lotsizeunits: | Acres |
| parkingtotal: | 7 |
| waterfrontyn: | no |
| associationyn: | no |
| coveredspaces: | 3 |
| lotsizesource: | Assessor |
| poolprivateyn: | no |
| buyerfinancing: | Conventional, VA |
| documentscount: | 5 |
| fireplacestotal: | 1 |
| livingareaunits: | Square Feet |
| parkingfeatures: | Attached, Circular Driveway, Driveway |
| taxannualamount: | 4022 |
| attachedgarageyn: | yes |
| elementaryschool: | Waverly Elementary |
| exteriorfeatures: | Garage Door Opener, Gas Grill, Storage |
| interiorfeatures: | Ceiling Fan(s), Central Vacuum, Entry Foyer, Extra Closets, High Ceilings, Pantry, Storage, Walk-In Closet(s), High Speed Internet, Kitchen Island |
| livingareasource: | Assessor |
| yearbuiltdetails: | APROX |
| buildingareatotal: | 2984 |
| buildingareaunits: | Square Feet |
| lotsizedimensions: | 1.60 |
| mainlevelbedrooms: | 1 |
| newconstructionyn: | no |
| openparkingspaces: | 4 |
| seniorcommunityyn: | no |
| architecturalstyle: | Contemporary |
| buildingareasource: | Assessor |
| propertyattachedyn: | no |
| associationamenities: | Underground Utilities |
| greenenergyefficient: | Windows, Thermostat, Tankless Water Heater |
| middleorjuniorschool: | Waverly Jr High School |
| constructionmaterials: | Brick, Wood Siding |
| patioandporchfeatures: | Covered Patio, Covered Porch, Patio, Porch |
| abovegradefinishedarea: | 2984 |
| speciallistingconditions: | Standard |
| abovegradefinishedareaunits: | Square Feet |
| belowgradefinishedareaunits: | Square Feet |
| abovegradefinishedareasource: | Assessor |
| belowgradefinishedareasource: | Assessor |


























































